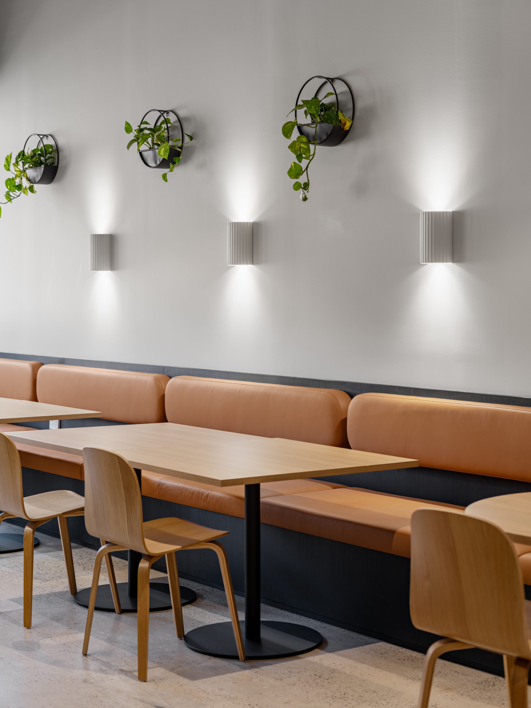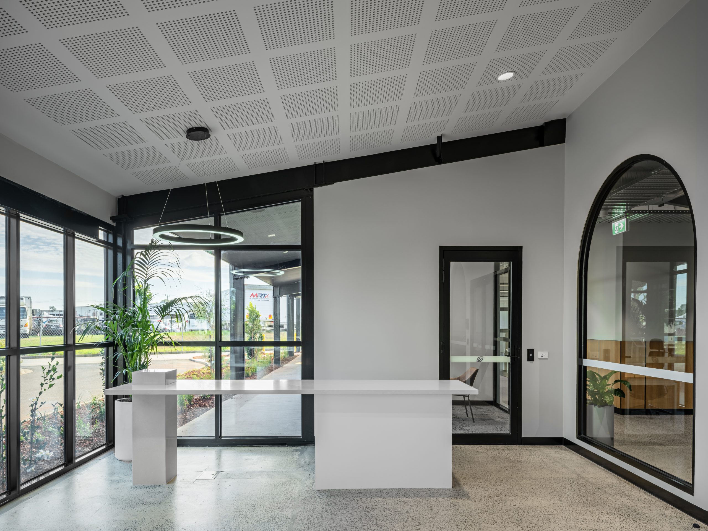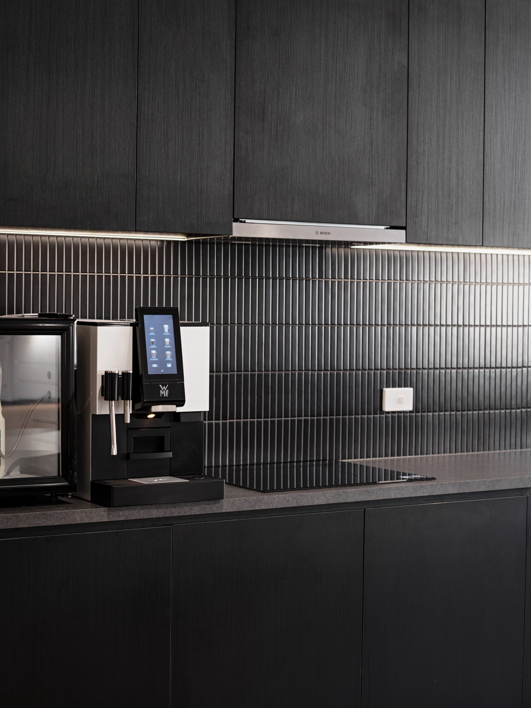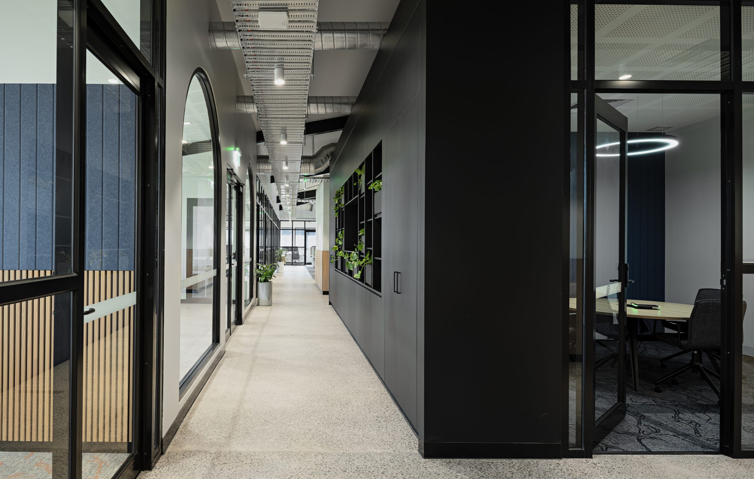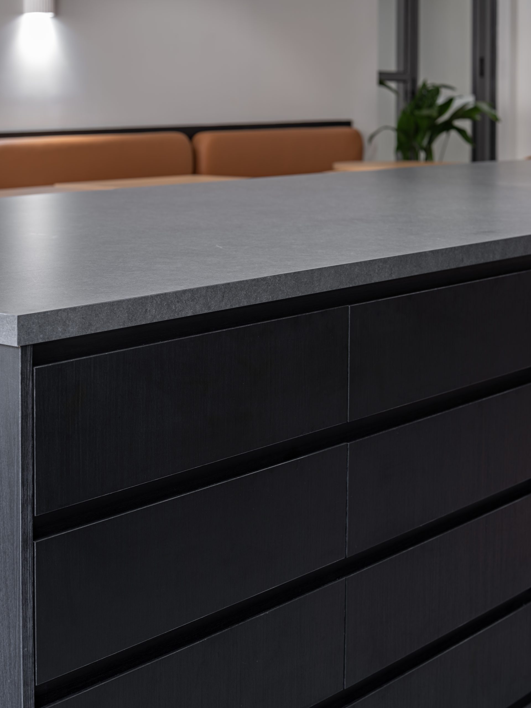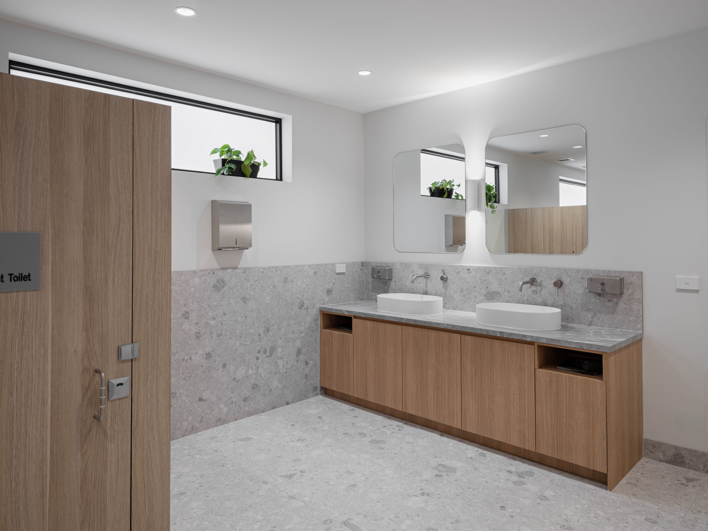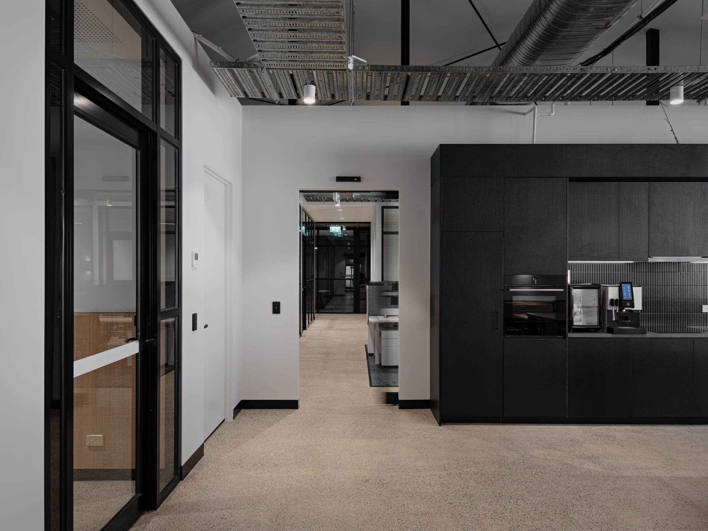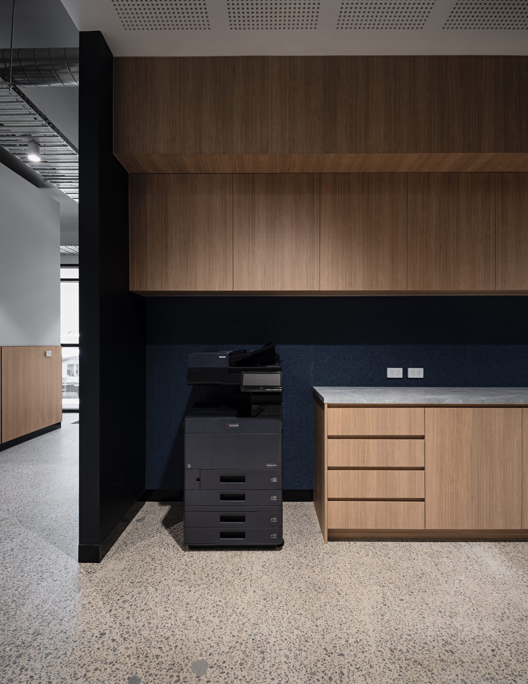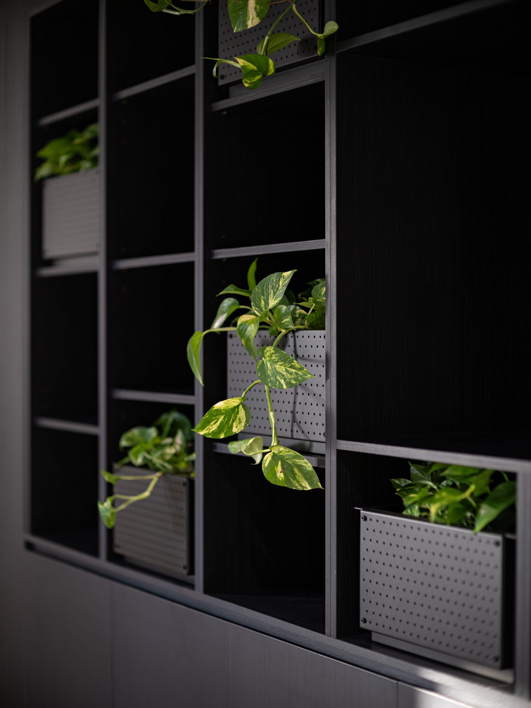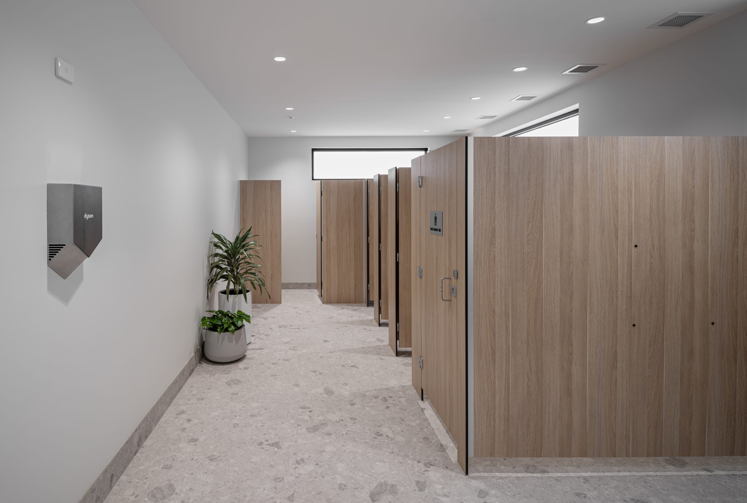Completion
2025
Builder
Hamilton Group
Architect
Hamilton Clark
Location
Laverton
Pavilion Joinery completed a full interior joinery fit-out for EE Muir’s new office space in Laverton, delivering practical and well-finished elements throughout the workplace.
The scope included a feature display wall, custom kitchen, amenities joinery, and a tailored print station. We also built quiet room fixtures, banquette seating, and a clean, functional reception area to create a consistent look and feel across the space.
This project is a good example of our ability to deliver commercial joinery craftsmanship that supports daily operations while maintaining a professional and polished finish. Each piece was built with durability, function, and clean design in mind.
